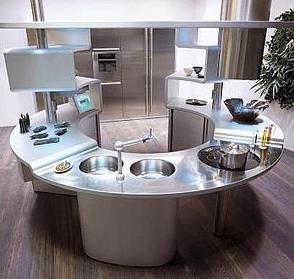You might put the most beautiful cabinets, technologically advanced appliances and high-end finishes in your kitchen, but if you screw up with the layout, the rest doesn’t matter. Here’s how to plan the best kitchen layout for your needs and fit your space.
MAKE IT WORK
When planning your kitchen with a kitchen remodeling contractor, it’s important to give careful consideration to how you will use the space.
Think about these first:
- your cooking style (what, how often, with what ingretients, ect. You know…)
- the appliances that you are going to want and any additional furniture, such as dining tables. For example, you might explore options like those available at dining tables Perth to ensure they fit your kitchen’s design and functionality.
- whether you want people in the kitchen with you and how many
- or do you want people sitting on barstools the other side of the bar, talking while you cook
It is also worth considering to seek affordable resin flooring solutions to install a durable and aesthetically-pleasing resin flooring on your kitchen.
CHECK OUT THE GUIDELINES
While no two kitchens are alike, there are state and local codes that apply to every kitchen design. The National Kitchen & Bath Association (NKBA) also has words of advice that result in a more functional space.
For example,
- if a kitchen has only one sink, you should place it next to or across from the cooking surface and refrigerator.
- The sink should be surrounded by a 24-inch-wide landing area to one side and at least an 18-inch-wide area on the other side.
- Dishwasher placement: the nearest edge of the dishwasher should be located within 36 inches of the nearest edge of a clean-up/prep sink to ensure maximum convenience.
For NKBA’s complete kitchen design guidelines, visit their website.
TRIANGLE VS. WORK STATION
Traditionally, the stove, sink and refrigerator are placed at points of a triangle for efficient movement in the kitchen.
 Some people say that with all the new appliances and more cooks in the kitchen, the triangle isn’t important, but it may not be true: preparing a meal from fresh ingredients hasn’t changed fundamentally.
Some people say that with all the new appliances and more cooks in the kitchen, the triangle isn’t important, but it may not be true: preparing a meal from fresh ingredients hasn’t changed fundamentally.
However, there’s a better design for bigger, busier (usually commercial, though) kitchens: work stations. With this approach, each standard task station (prep, cooking, storage and cleanup areas), as well as the more specialized ones (baking and canning, for example), is centered around a major appliance such as a Used Stainless Steel Three Door Commercial Freezer and its landing area of at least 15 inches of adjacent countertop.
ISLAND LOCATION
Islands, which continue to be popular, are a great way to add informal seating, as well as extra prep space and storage to a kitchen. Rather than a flat expanse of countertop, modern islands usually feature different levels and details like prep sinks, second dishwashers and warming drawers. Islands offer a good place for open shelving for cookbooks, Commercial wine coolers, and lit display areas. If you plan to have you should allow for at least a good 42 inches of space around it.
KEEP IT LIGHT
If you really want to enjoy your kitchen, it must be well lit. “Good lighting has all four different types of light: task, ambient, accent and decorative”, says Randall Whitehead, a nationally known lighting designer and author on the subject of residential lighting. “No single light source can provide all the necessary light for a kitchen.”



5 comments ↓
good site-usefull info
Hi,
I have a galley kitchen that is open on both sides. Plus, there is the door to the basement! It’s wide, but not wide enough to put in an island. The oven/stove, dishwasher and sink are all on one side of the wall with the cabinets. Nothing on the other side of the wall. The fridge can easily be moved (it’s pretty deep). Can’t afford to move the pluming or oven…not sure whether to put the big fridge in the middle of the wall on the other side and then put counters and cupboards around it? It would be great to have an eating nook as we have 2 little ones, and it makes life easier. Any suggestions?!
Great site – thanks!
Hi GG,
galley kitchens are always tricky – do you have some measurements (how wide / long your kitchen is) so I can help you figure something out?
cheers
peter
Thanks so much Peter. The kitchen is approx. 15 ft. long by 9.5 ft wide. The entrances on either end are not aligned, nor centred either. On one end the entrance begins at 5.5 ft., whereas the other end begins just under 4 ft (on the opposite side of the wall – and the door to the basement is on that side as well, taking up a little over 3 ft.). The counter runs about 2 ft. deep. The fridge is 29 inches/approx. 2.5 ft. deep).
Hi GG,
sorry for being late getting back to you, but here it is. I’ve put up another page where I could upload images of what I’ve found out. Let me know what you think 🙂
Here it is: http://www.planakitchen.com/ggs-kitchen
Leave a Comment