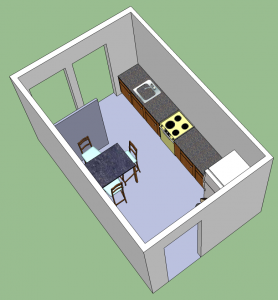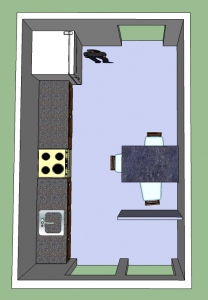Hello,
I hope I could understand how your kitchen is laid out… here’s what I’ve found out for you to accommodate a breakfast nook, or at least a table…
The basic idea is to build a bit of drywall (it can even be a transparent something, whatever you want, but probably something solid-looking is better) before the basement door. I reckon you probably don’t use it daily (or you just don’t need to see this anyway 🙂
This way you get some, space you can put a table against. As the space is limited, I suggest something lightweight, so it does not dominate the space. By having chairs you can move them in case you need more space. Having a stand-alone table (even an expandable one) might allow you to reorganise the space (extra table-space for parties, whatever 🙂

how do you like it?



