Entries Tagged 'remodeling' ↓
January 18th, 2011 — accessories, budget, cabinets, faucets, kitchen, lighting, planning, remodeling
As house values are down across the board and loans / mortgages are harder to get, homeowners are finding few easy-money options for grand remodels. But hey, you probably should not do that anyway! Instead, why not go after projects that cost less on websites like https://atlantadrywallexperts.com, or even garner practical savings and keep their value much better when it comes time to sell.
This is very true for kitchens: usually one of the (if not THE) most expensive room in your home, a remodel can even cost anything upwards of $50.000 – which can be as much as 10% of the value of your home. Instead of spending a ton of money, let’s see a few options on modest, practical, recession-proof home improvement projects that build a home’s long-term value while conserving energy or just allow you to rest and enjoy your kitchen. Getting kitchen remodeling services like Chicago kitchen remodeling can help you plan and design your new kitchen better. And when your dream is having a bigger kitchen then building contractors dublin can help you with that. According to an official statement from Robinson Restoration, when remodeling a kitchen, you need to make sure there will be no water leaks and check the pipe so that there will be no moisture that will form mold.
January 13th, 2011 — design, hoods, kitchen, remodeling
Are you bored with the standard, run-of-the-mill hoods you can find in every store? No designer could yet create something you _really_ like?
Here is the answer: create one for yourself! At least one homeowner in Brussels, Belgium had done so, to make her kitchen look original and appealing. This great-looking (and not really-hood-like, which is I think the best part) range hood was developed by architects Lhoas & Lhoas as part of an interior redesign. It is the job of a residential interior designer
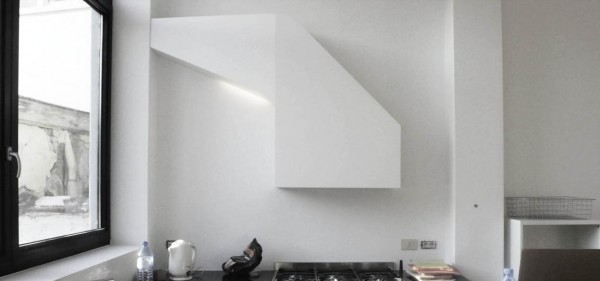
The common but practical kitchen object was transformed into a beautiful abstract sculpture with an elegant, minimalist but still bold shape and a white finish. The design contrasts nicely with the rest of the of the kitchen furniture and manages to draw attention.
Continue reading →
January 8th, 2011 — cabinets, color, compact, design, glass, kitchen, kitchen island, remodeling
The best kitchen cabinets are ones with their own stories: inspiring, making us dream up a creative spaces for our homes. I’d like to show some really unique cabinets I’ve seen lately. You can read here about it.
Mismatched-DIY
‘Shabby chic’ is an up-and coming trend, DIY cabinets are for the creative ones (you can check them at this website). Shabby chic is a form of design where furniture and furnishings are either chosen for their age and signs of wear and tear (sometimes the older the better) or new items are distressed to achieve the appearance of an antique. At the same time, a soft, minimalistic, and feminine feel is emphasized to differentiate it from regular vintage decor; hence the “chic” in the name.
Materials are as varied as you can imagine, from shipping crates to thrift-shop finds to old metal filing cabinets. Best of all, it’s dirt cheap!
Continue reading →
January 1st, 2011 — budget, cabinets, kitchen, lighting, remodeling
When you want to re-decorate your kitchen, first one tends to think the improvement of the kitchen remodeling in terms of big-ticket things such as new appliances, like replacing the old oven, a new refrigerator, or painting the walls, installing some extra cabinets (not always a good idea!) and more. However, we very rarely think changing the lighting of the kitchen – but it is an equally important feature! Lights can not just light up (ehmm..) your kitchen, but change the style, the mood, and even the colors!
When talking about kitchen lighting, several factors come into play: lighting should properly illuminate the room, but it should not be so bright that it hurts the eyes. Kitchen lighting should be installed in a way than every corner receives optimal light, and work can be done without straining the eyes.
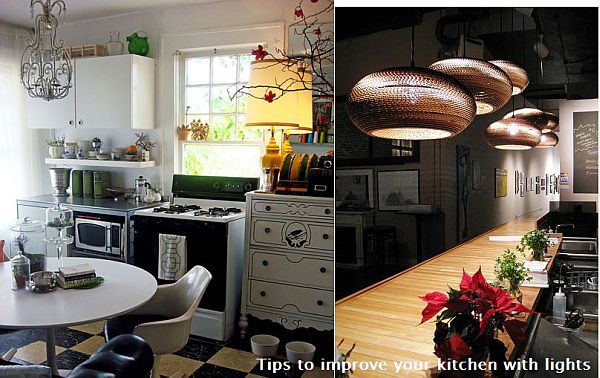
Continue reading →
May 28th, 2008 — budget, cabinets, design, kitchen, kitchen island, layout, remodeling
Now that my kitchen is ready for its perfect make over from the kitchen renovation specialists in Auckland, it’s time to share a few things I’ve learned along the way… So, let’s see what I’ve heard from professionals as well as what are the things I’ve learned the hard way….
1. I can add that easily later, no problem.
Sure, but only if you leave space for that microwave, built-in coffee machine or whatever. Now there’s an issue: there will be a gaping void in your kitchen until you add the new piece of commercial kitchen equipment. Sure, you can buy an extra cabinet door to cover it… But don’t forget, temporary solutions tend to become final ones – and as long as temporary things go, they are not the best. So look out.
Designers say its best to add features to your new kitchen during, not after, renovation (or building). Even if youre not sure whether youll use a something, prepare for its future installation by running cable and electrical lines. For example, one day, you, your growing kids, or a future homeowner may want a flat-screen television or a home-monitoring screen in the kitchen. Or, you may someday need more outlets on your counters and island. Be sure to have the right cables for electricity – that new washing machine or electric oven needs beefier cables than a hand-mixer.. Make sure as well to get the proper equipment and tools ready before having any renovation. For example, if you are going to deal with woodworks, make sure to get Lenox bandsaw blades.
2. I won’t have any clutter in my new kitchen.
Yes, sure, you don’t need that extra storage, do you? I bet you do! I’m always short of storage and I bet you’re the same, except for that guy living in a warehouse. Sure, it’s not always good to have lots of stuff in a crowded pantry (and the things on the bottom of the heap won’t be used up ever) but always plan for more storage than you think you’ll need. There are 5 gallon food safe buckets you can buy to store food and non-food items neatly. You’ll be thankful to yourself at the end.
Sure, storage units are not the best-looking of the kitchen-furniture herd, but you need a balance between function and style. (or that warehouse…)
Replacing your air conditioning capacitor could come at a high cost, but contact a professional HVAC company to test your AC unit before proceeding with repairs or replacement. Proper AC service can determine the capacitor cost for ac and the root of the issue before any other steps are taken.
3. Bigger is always better.
So the bigger the better, you think. If you just got that greeeeeat big kitchen, prepare for one thing: first you’ll be tired, next you’ll be fit. Because of all that walking, that is.
My designer friend with the help of KVN Construction, says this is a typical mistake that homeowners have to live with for a long time, since kitchen renovations are done only once every 10 years or so. The solution, some say, is to install two sets of kitchen appliances, essentially having two work triangles into the kitchen area. But you still have to walk…
Are you considering a kitchen remodel? Whether you’re looking to update the appliances, add new countertops, or reconfigure the layout, professional kitchen remodelers can help breathe new life into your space. They’ll work with you to assess your needs and develop a plan that meets both your functional and aesthetic goals.
4. Yes, it will fit. I need it, you know.
New flat, new kitchen. Finally, you can put all your dreams into it. All the things you’ve seen in magazines, that gorgeous island, that fine range and all bells and whistles. And if everyone in the city thought the same way, the idea of realising resilient cities can finally come to a success.
As per the affordable home repair and improvement services in Houston, don’t try to do whats popular without any thought to whether it would work or not in the space… As opposed to the issues of a great spaces, there are issues with smaller ones as well – you need good organisation and keep an eye on not overstuffing it.
Sorry, you cannot always have an island or that great L-shaped worktop. In smaller spaces it’s better to put in quality – in cabinets, appliances, design – you’ll especially appreciate a good designer helping you think through all aspects on how you best utilise the space you got.
5. I want that kitchen from the magazine
Its tempting to follow the latest trends, but it’s better to be practical. Do you need that hi-gloss finish with your small kids? (how will it look like in a month’s time?) Will you still love antique cabinets in 10 years? Will that funny red-yellow kitchen featured in the magazine really work in your house?
Always try to keep things – colors, materials, moods – in sync throughout your home – it feels so much better when you arrive. Don’t get carried away and plan before you do anything – remember, changing anything later will definitely cost more.
So, if your current kitchen doesn’t fit your lifestyle, I suggest you learn about Phoenix Home Remodeling – Bathroom & Kitchen Remodels today. A kitchen remodel can make it the kitchen of your dreams.
October 12th, 2007 — design, floor, hardwood, kitchen, planning, remodeling
Looking into a new hardwood floor installation in your kitchen (or any room, for that matter)? Here are a few lessons I’ve learnt – probably the hard way.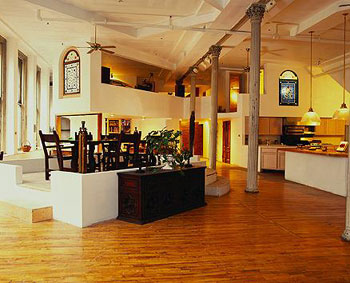
Measure twice, cut once
Once my engineering teacher and numerous craftsmen told me this and its oh-so-true. Not just measure what you need, also what you already have.
Here’s my story: my open kitchen – living room had some stone-tile flooring and radiant heating below it. So far so good. Turned out, the stone needed breaking up as it was installed very-very badly – about seven years ago. I looked up at http://epoxyinstallers.ca/ontario/toronto/ and after a lot of research figured I had a choice: either I break it up or it will come up all by itself soon. Not liking surprise-self-destructing floors, I’ve chosen the chisel. Worked like a charm. After the initial success, I’ve decided to install wooden flooring I got from a flooring company – it’s so much warmer, and so on. Checked out several companies, visited showrooms, chosen a beautiful floor. Got the wood, the contractor, everything went fine. “We need to level the floor, there’s some left of the former tiles’ cement. “Go on, find out what’s best, I’m not an expert in this” I told. Big mistake. To get epoxy paint see more at Miracote website.
Floor leveled off, floor being installed. All fine up until the first door: it won’t open. Turned out, the tiles were about 5mm (0.2 in) thick while the wood was about 15mm (0.6 in). The material they’ve used for leveling the floor took up 0.1 additional inches. “Ok, so chop off half an inch from your doors” the Kitchen remodeling Houston contractor said. (and raise the sill, move the hinges, whatever.)
Who-is-who in floor-land
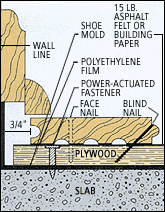 Before I go further, let’s see what I’ve learnt a hardwood floor is made of:
Before I go further, let’s see what I’ve learnt a hardwood floor is made of:- Planks: yep, everyone recognizes this: the actual floor. Can be solid wood, engineered wood, laminate, whatever.
- Subfloor: the material the installer puts below the planks. Can be building paper, another layer of wood – usually plywood – the glue from woodworkingquestions.com that keeps wood there or just concrete.
- Base Molding: from 3/8″ to 5/8″thick, from 1 1/2″ to 4″+ high; protects the wall and frames the wood floor.
- Shoe Molding: from 1/2″ to 1″ high. Used as “shoe” in some areas to cover the expansion space of the floor. It needs to be flexible enough to conform to irregular surfaces as well.
(I know it’s very basic, you can find everything you need to be up-to-date on wood flooring on the website of NOFMA – The Wood Flooring Manufacturers Association.
Know your base molding from the shoe molding
Or rather not, if you don’t really want to be involved. After the floor’s been laid, the finishing part – I thought – was the molding. I’ve chosen a molding about 4,5 inches high. “Oh, that’s a carpenter’s work, we do only shoe moldings” – says the contractor. They do only shoe molding, as they don’t have the machinery to cut higher molds. And on it goes.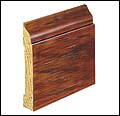
Lesson learnt: it’s best to agree on (and write it down!) everything throughout before anyone lays a plank. If you want to learn more about wooden floors, you will like to hire contractors from the North Carolina’s #1 flooring company which is is Raleigh Flooring. We’ve been using them for several years now and love the level of service they provide which allows you to learn a lot from them.
Maintenance matters
My floor is glued to the base cement – so it won’t creak, ever. Now that sounds good, doesn’t it? Sure it does, until one of the planks need to be changed – because of damage, warpage, a new wall or something else. If you want a flooring material that requires less maintenance, you should consider laminate flooring.
Also, the supplier gives warranty for properly laid floors – mine is, but if the guys who did it tell me they cannot change a plank, how does it exactly work? So please – please, look into these tiny details – an extra hour or two can save you days if not weeks later.
Want to know more? There’s a book for that! 🙂
September 6th, 2007 — design, floor, kitchen, remodeling
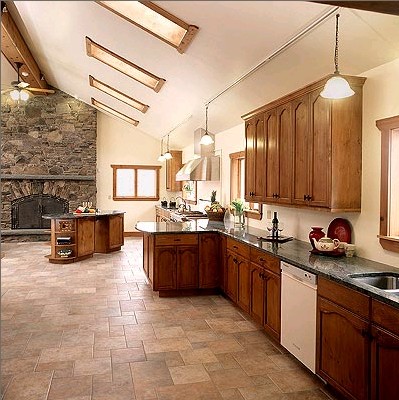 Besides the cabinets and countertop, your kitchen floor is the visually most prominent part of the kitchen. Appearances are important, however, don’t choose the material just based on looks. Think through what you will most likely need, then drive to a Floor Sales store to see for yourself. There are a host of options, let’s see what’s available…. There is also the easiest way to elevate the look of a space of your kitchen which is with the use of a perfect feature wall like the ones at https://floornco.com/fluted-panel-singapore.
Besides the cabinets and countertop, your kitchen floor is the visually most prominent part of the kitchen. Appearances are important, however, don’t choose the material just based on looks. Think through what you will most likely need, then drive to a Floor Sales store to see for yourself. There are a host of options, let’s see what’s available…. There is also the easiest way to elevate the look of a space of your kitchen which is with the use of a perfect feature wall like the ones at https://floornco.com/fluted-panel-singapore.
Continue reading →
August 15th, 2007 — cabinets, design, kitchen, kitchen island, layout, remodeling
These kitchen island pictures present many different styles and ideas for islands that will help you create the perfect kitchen island for your layout. You’ll see a variety of materials used for cabinetry and countertop surfaces, including stainless, granite, marble and wood, that help tie the design with function. For more information check out https://homerepairninja.com/granite-vs-quartz/. The many features of kitchen islands are also shown, including wine storage that can store your large wine collection, storage cabinets, sinks, cooktops, eating areas and cooking areas. If you need the best renovations of your kitchen, you can check out New Look Kitchen & Bathroom Renovations. Work with home remodeling contractors if you decide to upgrade your kitchen and replace your kitchen island.
Continue reading →
August 13th, 2007 — cabinets, dishwasher, kitchen, layout, planning, remodeling
Kitchens that are larger, open and multi-functional are here to stay according to industry experts. A generation ago, the kitchen was the room where mom cooked meals alone. Now it’s the “centre of the home,†filled with family and friends.
Instead of pricey fads like glass countertops and large-sized microwaves, look at these few kitchen design ideas for your next kitchen remodeling project that will be worth the time and money. You might also want to consider looking at White Quartz for sale for your countertops to have an elegant kitchen feels.
A quick prep area with a small sink, cutting board and microwave or a larger sink in the island helps with gourmet cooking. Mixed and matched cabinet finishes, exotic woods, jewelry-like hardware and display areas that show off glass collections give the kitchen an eclectic look. Wrap-around desks that extend into the family room provide more space. Cabinet storage for pull-down spice racks and buffet storage for beverage centers make the kitchen run more efficiently. And that’s a goal worth investing in.
Continue reading →
August 8th, 2007 — color, kitchen, remodeling, tip of the day
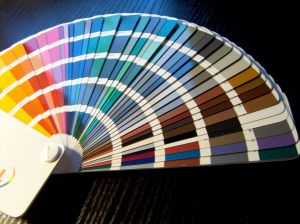 Consider these when choosing your kitchen color scheme:
Consider these when choosing your kitchen color scheme:
- Yellow is a cheerful, uplifting color that is also known to help with digestion — making it a perfect choice for your kitchen!
- Blue is a calm, soothing color that not only lowers blood pressure, it is also known to decrease hunger. The perfect choice for a diet!
- Red is a stimulating, upbeat color that adds visual punch and a high-energy feeling. Beware! It can also raise your blood pressure and induce hunger!
- If you are a very orderly person, white is an ideal for your kitchen color scheme, as it creates a sense of cleanliness and order.
- If white is too white, a soft gray might be a better choice for your kitchen. Gray has calming properties and also decreases hunger — but avoid using it heavily, it can also be depressing!
- Black is the new black! Black is a classic, elegant color choice for your kitchen, creating a feelng of depth and richness. In a large room, black will make the space feel warm and more intimate. However, in a small room, black is overwhelming, making the space feel too small and closed. Use it moderately unless you have a large kitchen.
- Green is a pleasing, tranquil color. It’s your ideal choice if you want to create a feeling of nature. Even better, it can reduce allergic reactions to certain foods and lower blood pressure.
- For a sense of casual warmth, brown is your color. Various shades of brown can be used together to enhance the sense of natural comfort.
You may visit a kitchen showroom to see how these colors actually look like once they’re incorporated into your kitchen renovation.



 Before I go further, let’s see what I’ve learnt a hardwood floor is made of:
Before I go further, let’s see what I’ve learnt a hardwood floor is made of:

 Besides the cabinets and countertop, your kitchen floor is the visually most prominent part of the kitchen. Appearances are important, however, don’t choose the material just based on looks. Think through what you will most likely need, then drive to aÂ
Besides the cabinets and countertop, your kitchen floor is the visually most prominent part of the kitchen. Appearances are important, however, don’t choose the material just based on looks. Think through what you will most likely need, then drive to a  Consider these when choosing your kitchen color scheme:
Consider these when choosing your kitchen color scheme:

