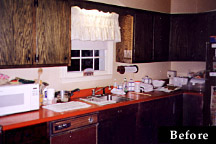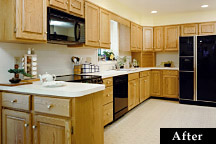Entries Tagged 'kitchen' ↓
August 6th, 2007 — budget, cabinets, kitchen, refacing, remodeling, tip of the day
So you want a brand new kitchen without the hassle and expense of remodeling? Why not give your kitchen a brand new look? A great way to do this is to install pre assembled kitchen cabinets or even to reface your current cabinets as well.


Besides the fact that this is maybe the less expensive option for remodeling your kitchen, cabinet refacing does have some unique advantages, browse this site to learn about how you can improve the look of your kitchen. It offers long-lasting results with only a small inconvenience, but you’ll still be able to choose from a number of cabinetry styles. Though it may cost slightly more than a $2,000 to $4,000 refinishing or repainting job, kitchen cabinet refacing is usually completed in a few days and won’t leave all those chemical smells. If you are looking to fix up your kitchen within a tight budget and want to spend your home improvement dollars the most wisely, cabinet refacing could be the perfect solution for you.
August 3rd, 2007 — kitchen, layout
If you understand the basic principles of kitchen layout will help take much of the mystery out of the design process. The most basic layout principle is the work triangle. The work triangle is the line drawn from each of the three primary work stations in the kitchen – the food storage, cooktop, and sink. By drawing these lines, you can see the distance you’ll walk to move to and from each area.
Continue reading →
August 3rd, 2007 — kitchen, layout, planning
You might put the most beautiful cabinets, technologically advanced appliances and high-end finishes in your kitchen, but if you screw up with the layout, the rest doesn’t matter. Here’s how to plan the best kitchen layout for your needs and fit your space.
MAKE IT WORK
When planning your kitchen with a kitchen remodeling contractor, it’s important to give careful consideration to how you will use the space.
Think about these first:
- your cooking style (what, how often, with what ingretients, ect. You know…)
- the appliances that you are going to want and any additional furniture, such as dining tables. For example, you might explore options like those available at dining tables Perth to ensure they fit your kitchen’s design and functionality.
- whether you want people in the kitchen with you and how many
- or do you want people sitting on barstools the other side of the bar, talking while you cook
It is also worth considering to seek affordable resin flooring solutions to install a durable and aesthetically-pleasing resin flooring on your kitchen.
Continue reading →
August 2nd, 2007 — budget, kitchen, planning, remodeling
Woody Allen said once: “Money talks. All mine says: goodbye!” Funny it is for sure, but believe me, you don’t want to tell things like this.
After you’ve spent hours paging through design magazines, imagining every aspect of your dream kitchen, it’s time for a reality check: the budget. Sure, it’s not as fun as contemplating countertop choices, but giving careful consideration to budgeting can keep a project from turning into a nightmare.
SET A BUDGET
While the national average cost for an upscale kitchen remodel is roughly $107,000, according to Remodeling Magazine‘s 2006 Cost vs. Value report, you may spend more or less depending on a number of factors. First, conduct a thorough and honest examination of your finances to reveal how much you can afford to spend. The National Association of the Remodeling Industry (NARI) offers a worksheet that makes this easy to do. With that number in hand ask yourelf, “How long do I plan to stay in my home?”
Continue reading →
August 2nd, 2007 — kitchen, remodeling
Most remodeling projects require some planning, and the best ones are typically planned far enough ahead so that the details can sink in: how you use and live in a space should dictate the design, scope and cost of your project.
Are you itching to breathe new life into an outdated or poorly-functioning kitchen? Hold on. Put down the phone. Before contacting a remodeling professional, you’ll need to do a little soul-searching and research first.
Measure twice, cut once – any sensible carpenter will tell you this. “Planning is the first phase of any project, and most of the time it’sthe phase that’s ignored,” says Everett Collier, president of the National Association of the Remodeling Industry (NARI). “The more pre-planning that one can do, the better off they are.”
– any sensible carpenter will tell you this. “Planning is the first phase of any project, and most of the time it’sthe phase that’s ignored,” says Everett Collier, president of the National Association of the Remodeling Industry (NARI). “The more pre-planning that one can do, the better off they are.”
Continue reading →
August 2nd, 2007 — dishwasher, kitchen, tip of the day
When I’ve heard it first, I thought: what a lazy guy! He told me he hates having to put the dishes away once they’re clean. So here’s his solution – install two dishwashers in your kitchen instead of the usual one.
 This means that once his dishes are clean, the dishwasher in regarded as the cupboard. When you’re hungry, just take the plates and spoons from the dishwasher/cupboard, then – upon finishing your meal, – put the dirty dishes in the second, vacant dishwasher. As soon as this second, vacant dishwasher is full, get it to clean your dishes. Once clean, this second dishwasher is now the cupboard, and you put your dirty dishes in the other one. Just like the circle of life.
This means that once his dishes are clean, the dishwasher in regarded as the cupboard. When you’re hungry, just take the plates and spoons from the dishwasher/cupboard, then – upon finishing your meal, – put the dirty dishes in the second, vacant dishwasher. As soon as this second, vacant dishwasher is full, get it to clean your dishes. Once clean, this second dishwasher is now the cupboard, and you put your dirty dishes in the other one. Just like the circle of life.
(Actually, the lazy guys are relatives living in Australia)





